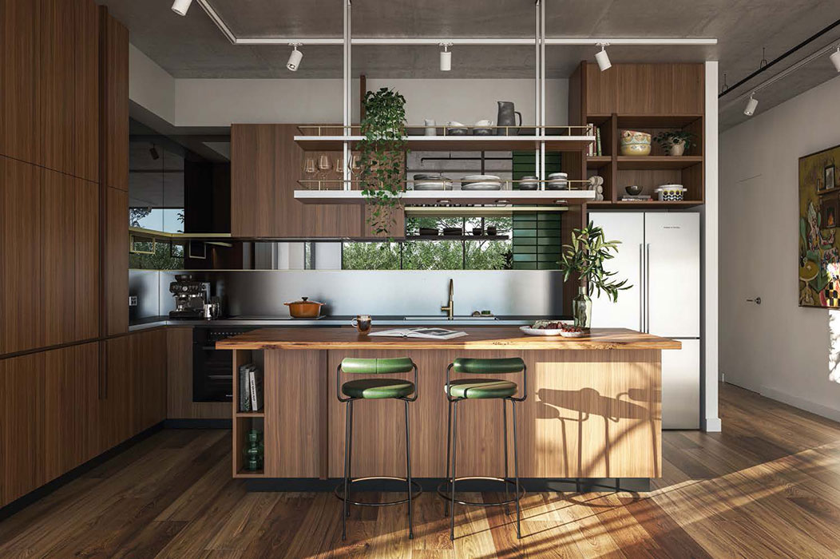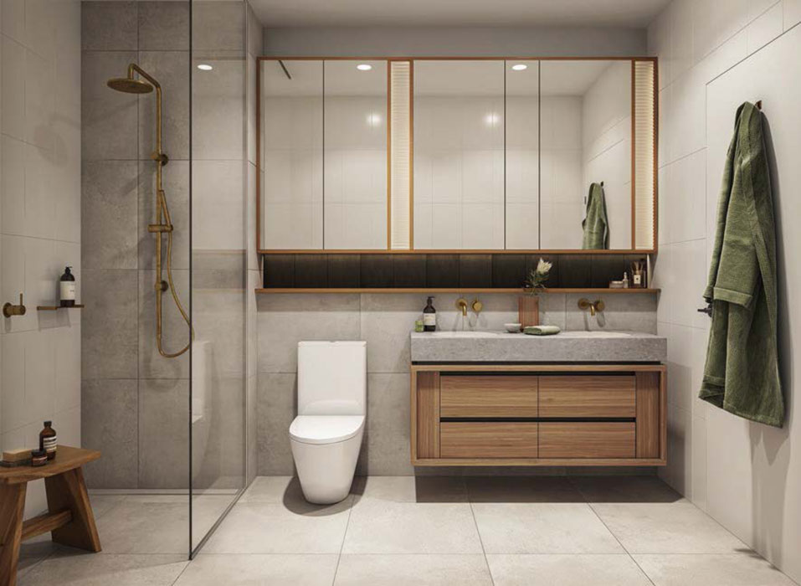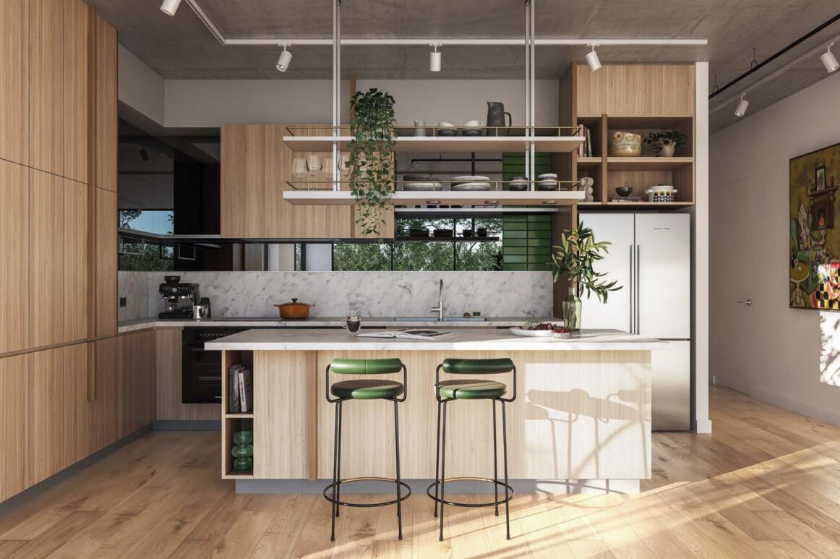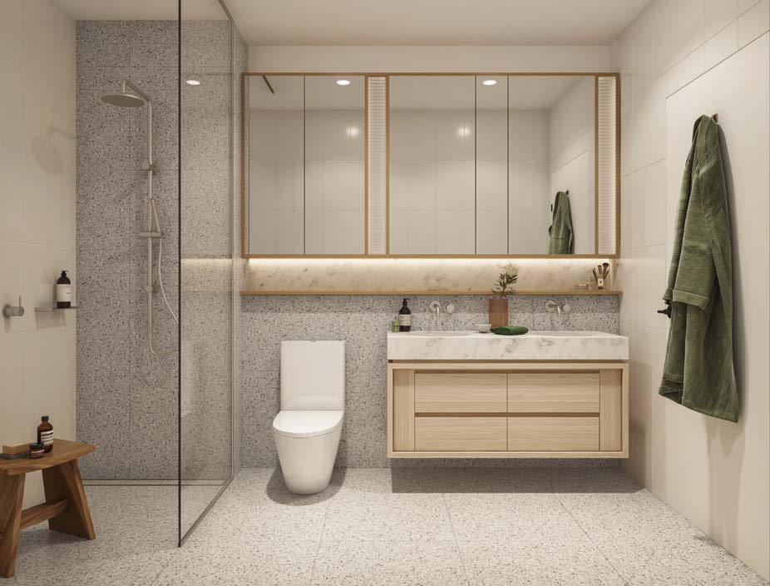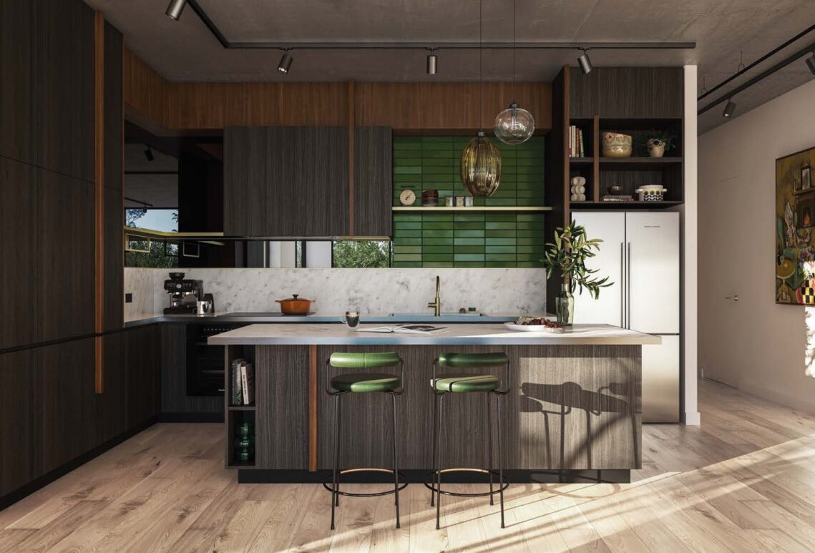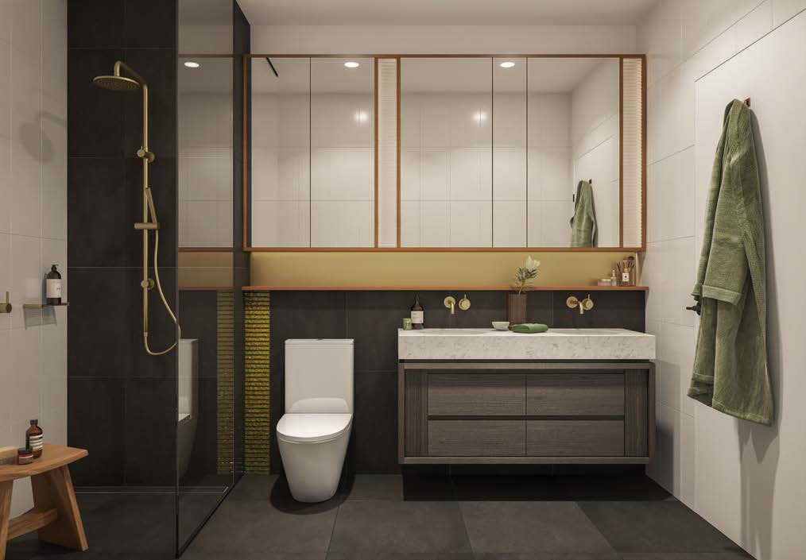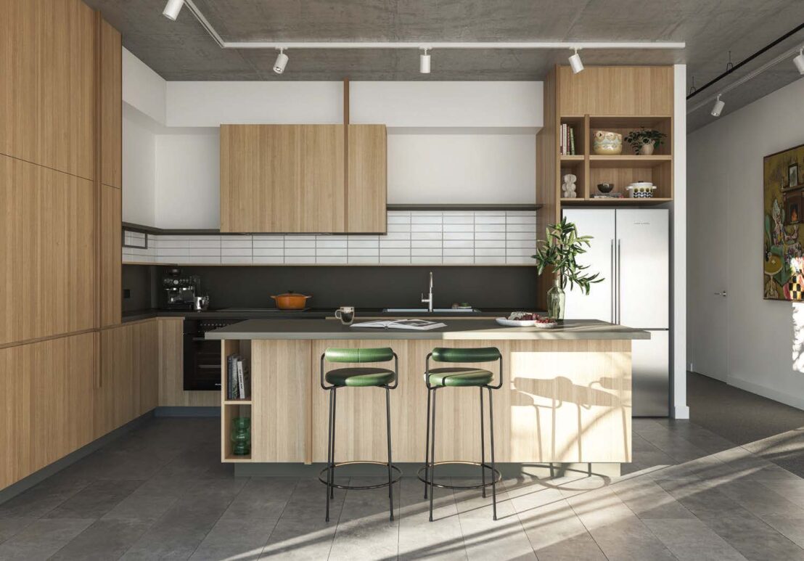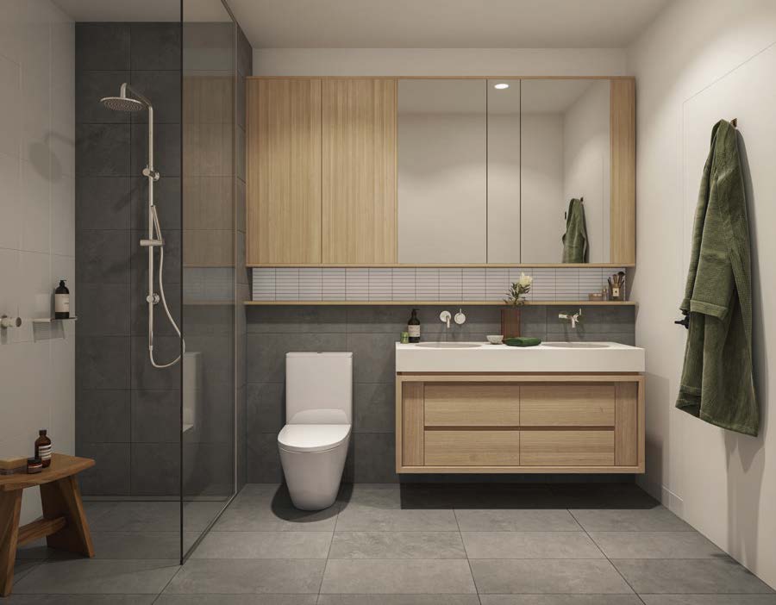Homes
Homes
The buildings contain a mix of apartments, split level homes and creek fronting homes, from one to four bedrooms. Each has access to a shared rooftop garden with tree-top views. They feature natural light, carefully resolved interiors and a focus on sustainable living. These are homes designed for people to connect with nature and be part of a lively inner-city community.
Download brochure
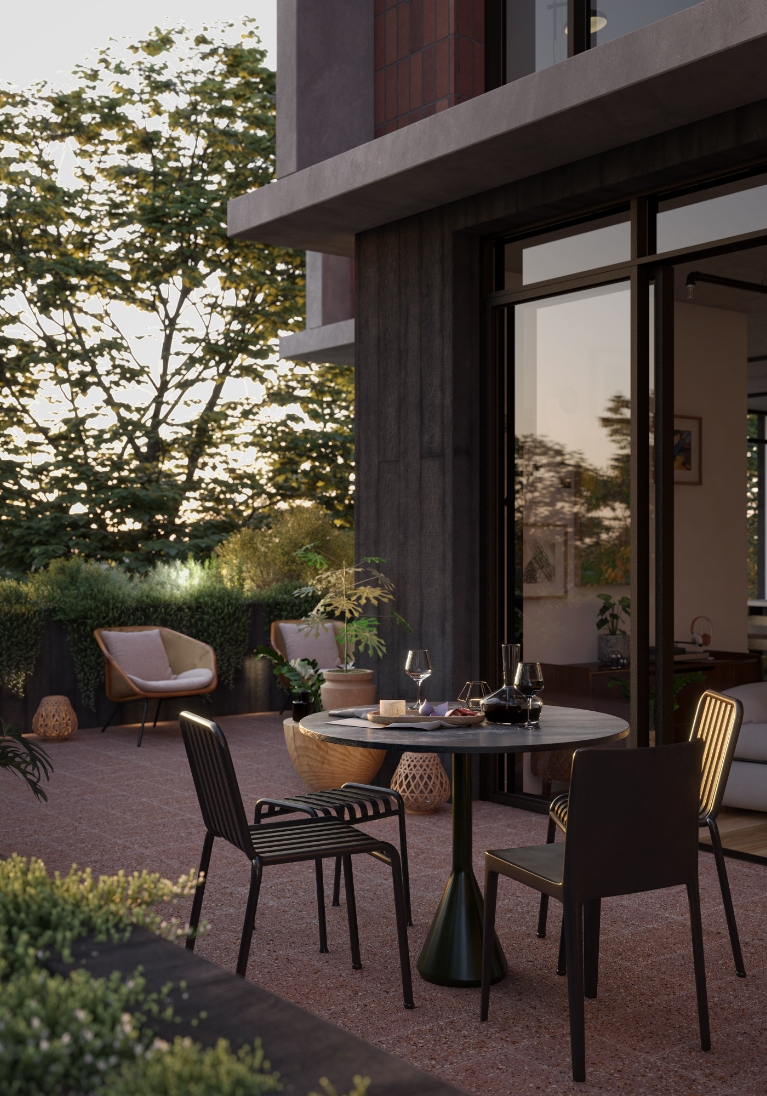
Creek Fronting Home Terrace, Artist Impression
Masterplan
Featuring six distinct buildings within the triangular site, Merri has an expansive frontage onto Merri Creek, bordered to the north by Walker Street and High Street Close to the east. Creek fronting buildings are perched on the elevated escarpment as Northcote rises away from the city. Each home is a unique proposition, some are immersed in the creek’s natural environment, whilst the Walker Street buildings benefit from the uninterrupted north-facing sun. Closer to the creek, the homes increase in size and benefit from double and triple aspects or split level living configurations.
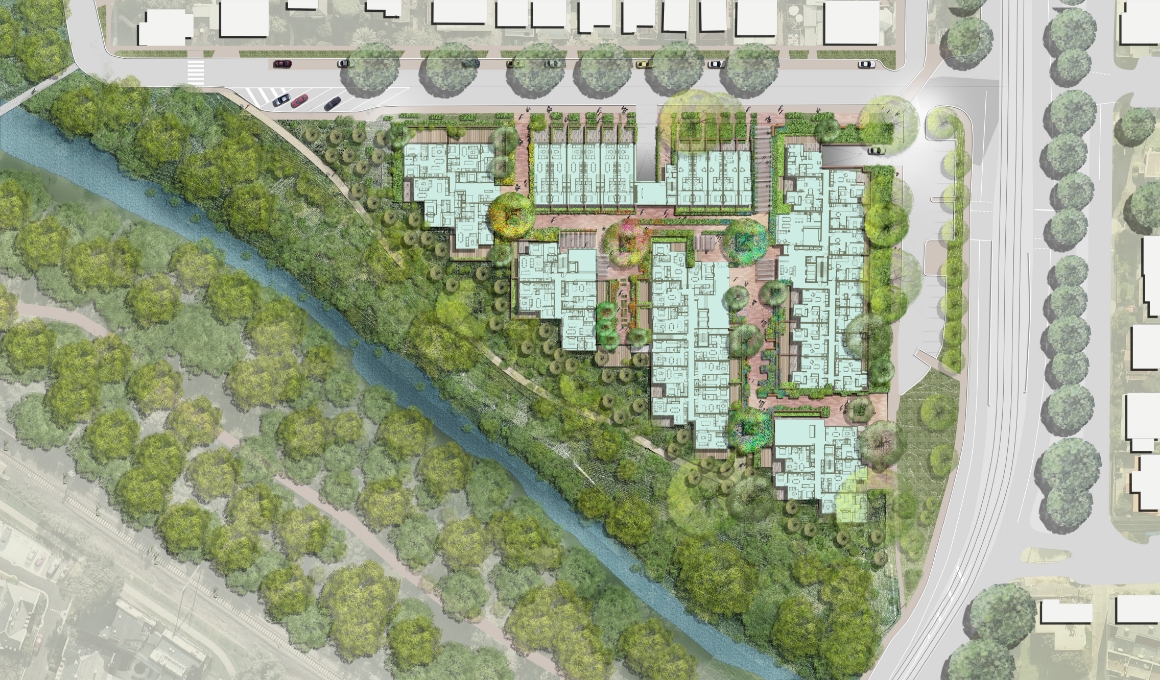
-
Wallan
Limited to twelve single level apartments, this intimate building sits at the western apex with uninterrupted, 270 degree views of the creek and city skyline. Ground level apartments provide direct Walker Street access and will instantly appeal to those craving a large north facing garden. Upper levels offer generously proportioned two, three and four bedroom homes that are complete in every detail. Picturesque sightlines down the Merri Creek, varied orientations capturing sunlight throughout the day, and expansive treetop terraces are all features of these remarkable homes.
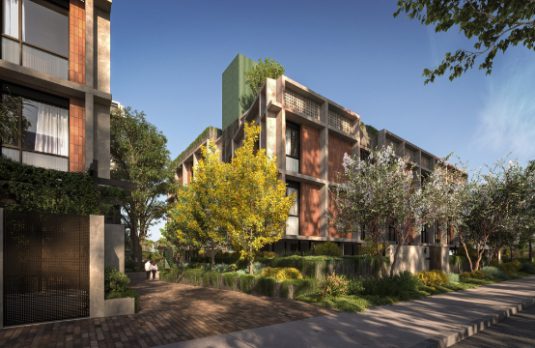
Wallan and Merlynston Building Entry from Walker Street, Artist Impression
-
Merlynston
The Merlynston building utilises an innovative design of, interlocked, split level homes that provide north oriented living areas and spacious north facing terraces maximising sunlit vistas across Westgarth. Featuring spacious two and three bedroom homes in a townhouse format, with bedrooms separated from the living, these are ideal homes for families.
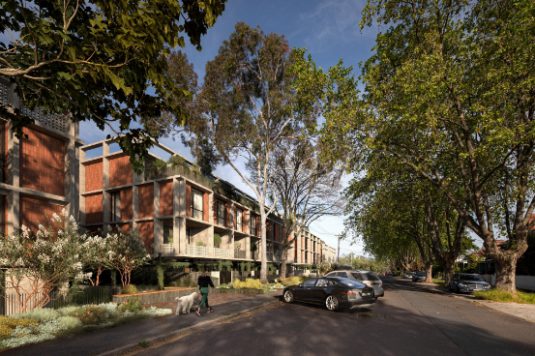
Merlynston Building fronting Walker Street, Artist Impression
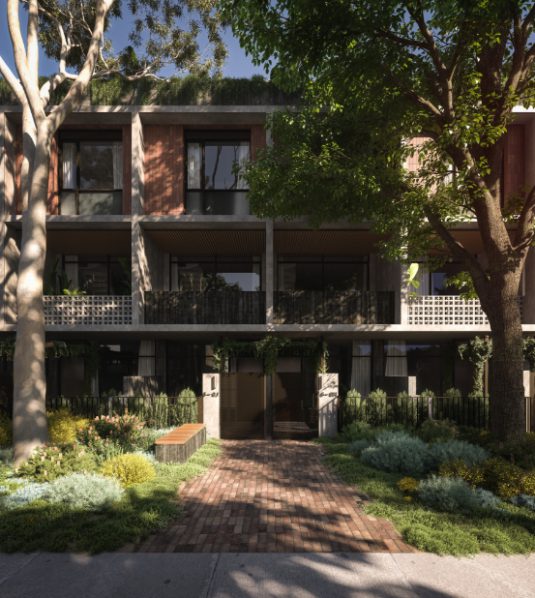
Merlynston streetscape from Walker Street. Artist Impression’
-
Edgars
A collection of large one, two and three bedroom homes with just four apartments per level; each home is positioned for a corner view. These apartments are designed to maximise views to Merri Creek and Melbourne’s city skyline. The top floor creek fronting homes are split level with bedrooms separated from living rooms that open onto spacious terraces or private rooftop gardens – perfect for entertaining.
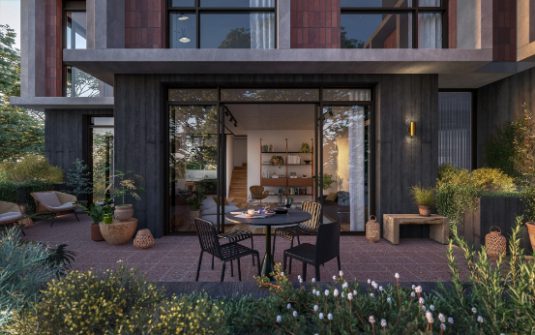
Creek Fronting Home Terrace, Artist Impression
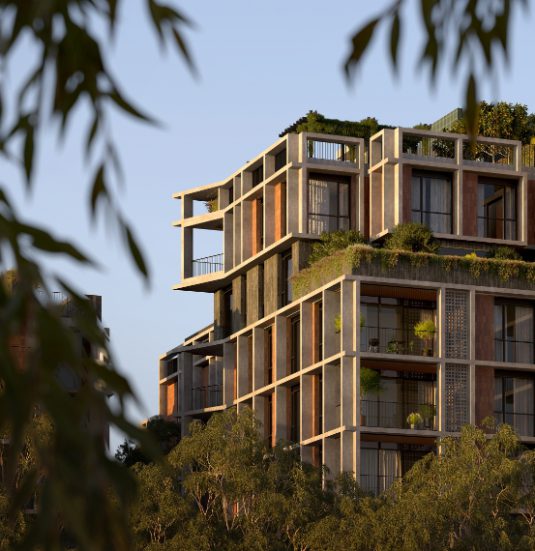
Edgars Building Rooftop Views of Treetops and City, Artist Impression
-
Central
Central features a range of designs with smaller households in mind. Benefiting from corner apartments taking in leafy views across to the piazza to the north; or two and three bedroom creek fronting homes to the south. Each home in Central receives excellent sunlight from either the east or west and is designed to provide an inspiring environment night and day with space allocated for desks and study nooks.
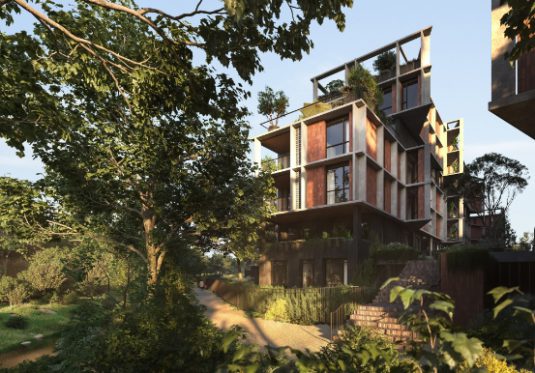
Central Building and Shared Pathway Access to Merri Creek, Artist Impression
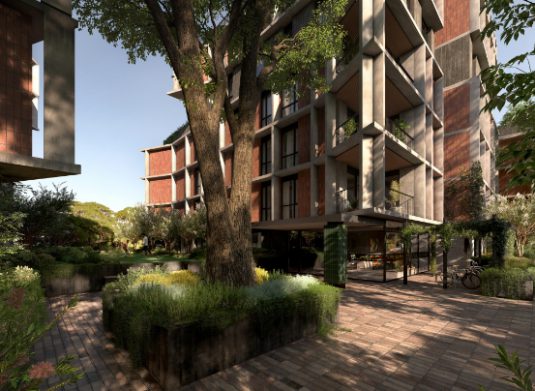
Piazza between Central and Edgar’s Building, Artist Impression
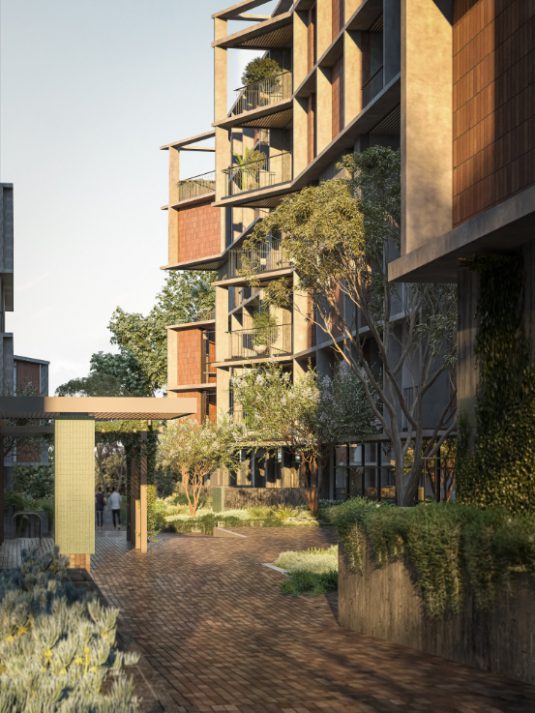
Central Building Shared Pathway, Artist Impression
-
Malcolm
Bordering High Street, Malcolm is social housing actively managed by HousingFirst, a not-for-profit housing association and a long term and trusted partner of MAB.
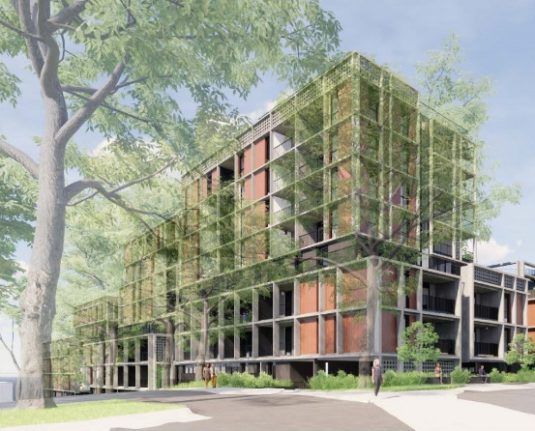
Malcolm Building, Artist Impression
-
Aitken
Here you’ll find one and two bedroom creek fronting homes and apartments, with living and outdoor terraces oriented towards views to Merri Creek and across to the city. With between three and six apartments per floor, most apartments are located on corners, maximising natural light and cross ventilation.
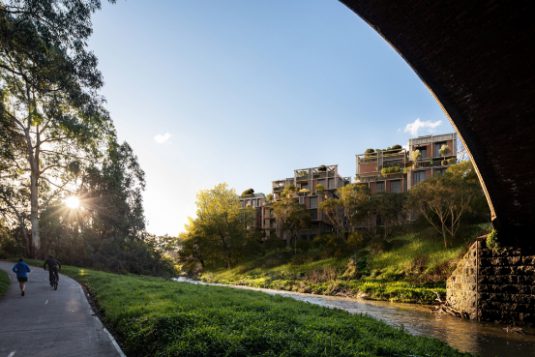
Malcolm Building, Artist Impression
-
Wallan
Limited to twelve single level apartments, this intimate building sits at the western apex with uninterrupted, 270 degree views of the creek and city skyline. Ground level apartments provide direct Walker Street access and will instantly appeal to those craving a large north facing garden. Upper levels offer generously proportioned two, three and four bedroom homes that are complete in every detail. Picturesque sightlines down the Merri Creek, varied orientations capturing sunlight throughout the day, and expansive treetop terraces are all features of these remarkable homes.

Wallan and Merlynston Building Entry from Walker Street, Artist Impression
-
Merlynston
The Merlynston building utilises an innovative design of, interlocked, split level homes that provide north oriented living areas and spacious north facing terraces maximising sunlit vistas across Westgarth. Featuring spacious two and three bedroom homes in a townhouse format, with bedrooms separated from the living, these are ideal homes for families.

Merlynston Building fronting Walker Street, Artist Impression

Merlynston streetscape from Walker Street. Artist Impression’
-
Edgars
A collection of large one, two and three bedroom homes with just four apartments per level; each home is positioned for a corner view. These apartments are designed to maximise views to Merri Creek and Melbourne’s city skyline. The top floor creek fronting homes are split level with bedrooms separated from living rooms that open onto spacious terraces or private rooftop gardens – perfect for entertaining.

Creek Fronting Home Terrace, Artist Impression

Edgars Building Rooftop Views of Treetops and City, Artist Impression
-
Central
Central features a range of designs with smaller households in mind. Benefiting from corner apartments taking in leafy views across to the piazza to the north; or two and three bedroom creek fronting homes to the south. Each home in Central receives excellent sunlight from either the east or west and is designed to provide an inspiring environment night and day with space allocated for desks and study nooks.

Central Building and Shared Pathway Access to Merri Creek, Artist Impression

Piazza between Central and Edgar’s Building, Artist Impression

Central Building Shared Pathway, Artist Impression
-
Malcolm
Bordering High Street, Malcolm is social housing actively managed by HousingFirst, a not-for-profit housing association and a long term and trusted partner of MAB.

Malcolm Building, Artist Impression
-
Aitken
Here you’ll find one and two bedroom creek fronting homes and apartments, with living and outdoor terraces oriented towards views to Merri Creek and across to the city. With between three and six apartments per floor, most apartments are located on corners, maximising natural light and cross ventilation.

Malcolm Building, Artist Impression
A welcome home
Each of Merri’s lobbies are designed to be legible and intuitive for visitors, with the canopy trees in the piazzas nearby adding to the shelter and sense of arrival. These are restful spaces, embellished with Six Degrees signature stained glass window detailing. Each lobby features a unique leadlight installation complementing the resident book-sharing station.
Each building can be accessed from Walker Street without climbing steps, and building security is assured through video intercom, keyless entry systems and CCTV surveillance.
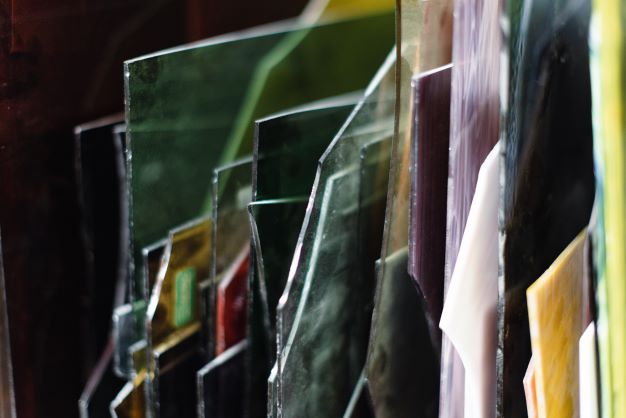
Adadaz Leadlights - Workshop
Apartments
Every apartment at Merri is created to make the most of its own space, location, and natural light. Apartments feature ample storage and flexible living space that can be furnished in a variety of configurations and are suitable for every walk of life. Heating and cooling is provided from air-conditioning with private condensers located on the roof.
Inside, you’ll find spacious kitchens, and bathrooms cleverly designed to just work. Every detail has been thoughtfully considered from convenient concealed power points that allow for quick access to appliances to storage spaces for clutter-free environments, and elegant bathroom lighting that illuminates the entire vanity mirror.
View sample plan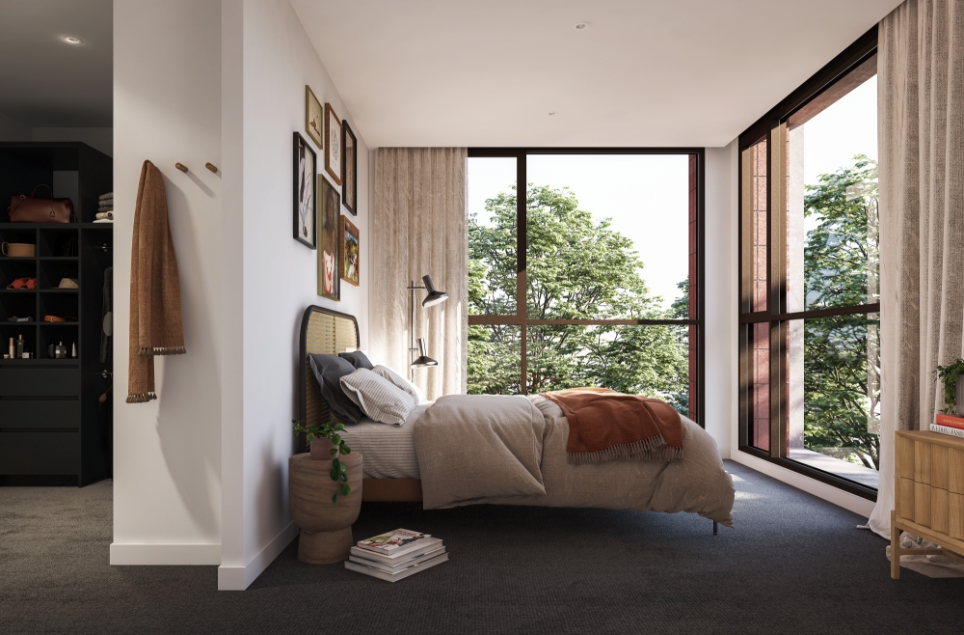
Three Bedroom Apartment Living , Artist Impression
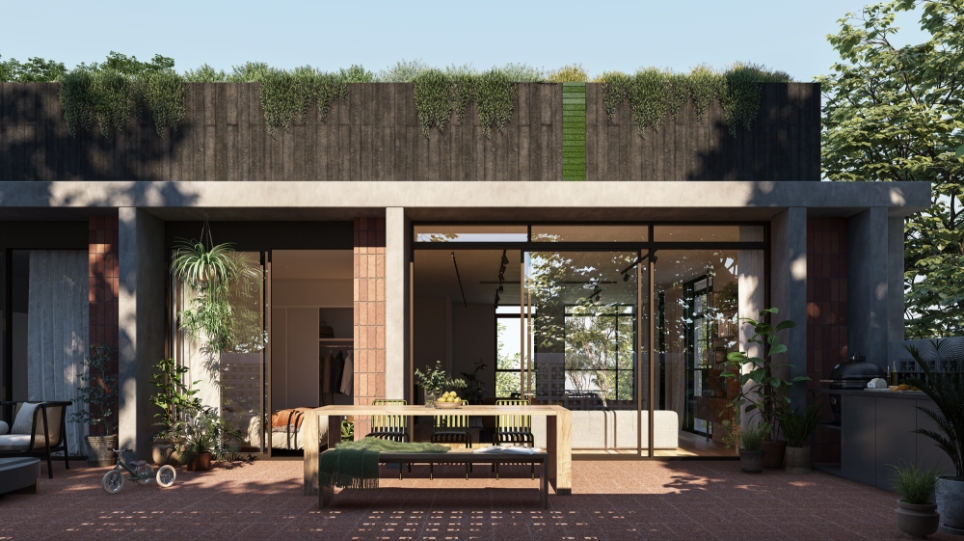
Four Bedroom Apartment Living, Artist Impression
Split level homes
Merri’s split-level homes are situated along Walker Street. The exterior design pays homage to the existing terrace-style homes set amongst the leafy neighbouring streets.
These homes are designed to take advantage of their natural northern light with all their private terraces facing north. This allows for passive solar heating in winter due to their orientation. The designs encourage cross ventilation with windows on opposite sides of each level. Ground floor homes fronting Walker Street have direct access with secure, private courtyards shaded by canopy trees.
View sample planClick for more info
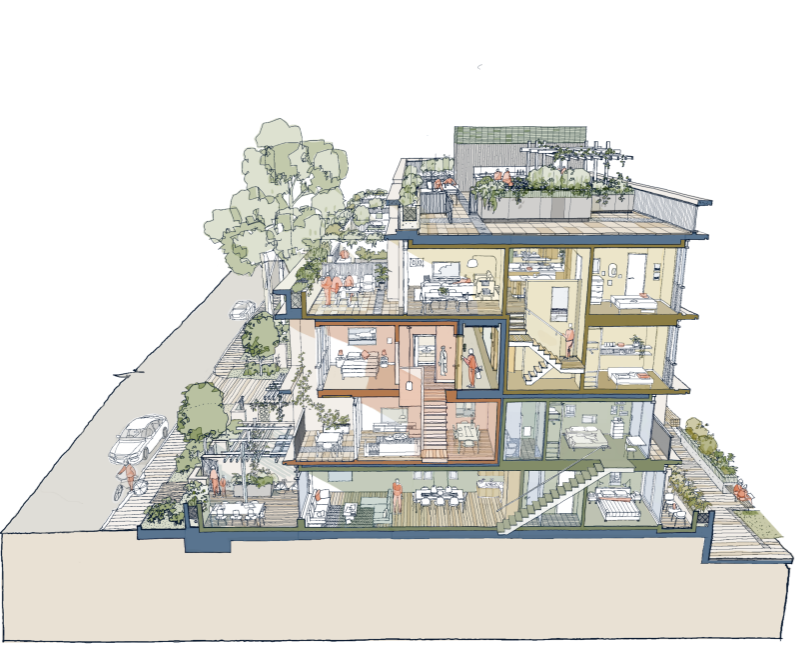
-
Private north facing terraces
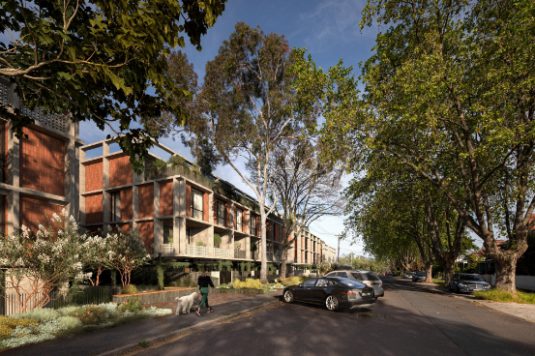
Merlynston Building fronting Walker Street, Artist Impression
-
Resident rooftop garden
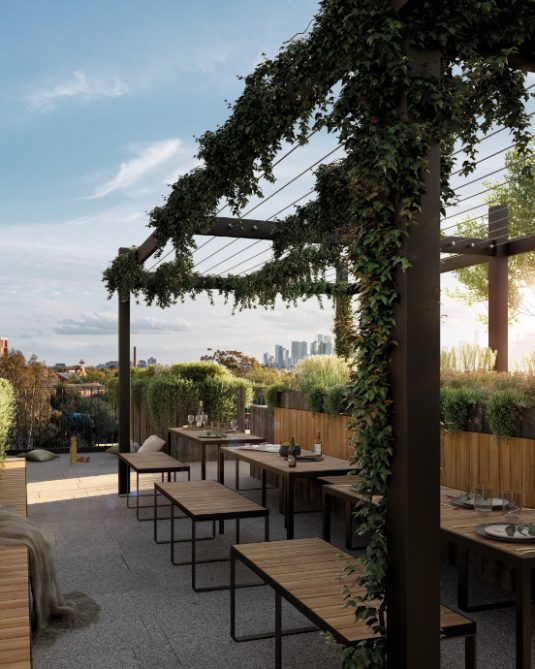
Wallan Building Rooftop Views of Treetops and City. Indicative design concept – Artist Impression
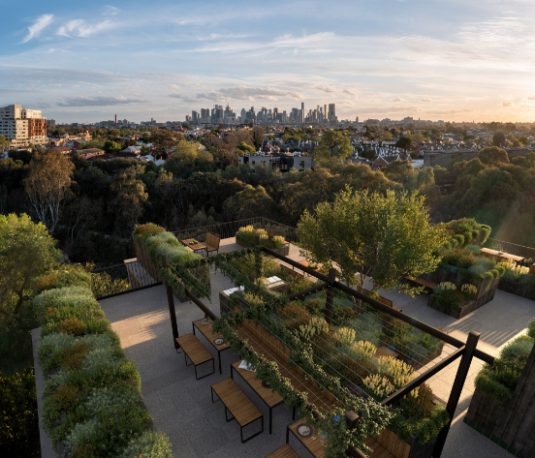
Wallan Building Rooftop Views of Treetops and City. Indicative design concept – Artist Impression
-
All balconies benefit from additional space with air condenser units located on roofs
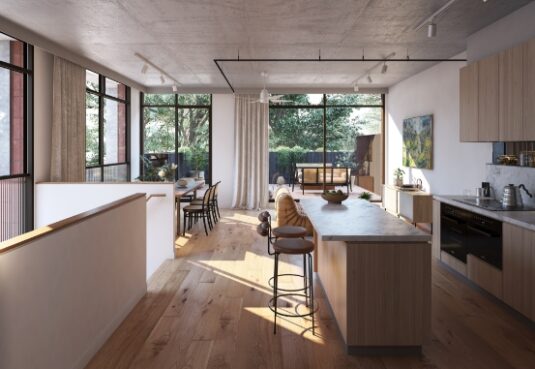
Split Level Home - Artist Impression
-
Ground floor homes fronting Walker Street have direct access with secure, private courtyards shaded by canopy trees
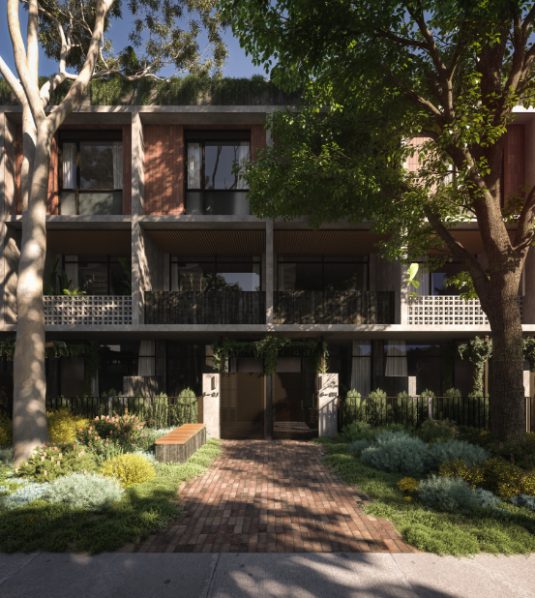
Wallan Building Entry from Walker Street, Artist Impression
-
Self-contained home with the kitchen, living, bedroom all on the lower level
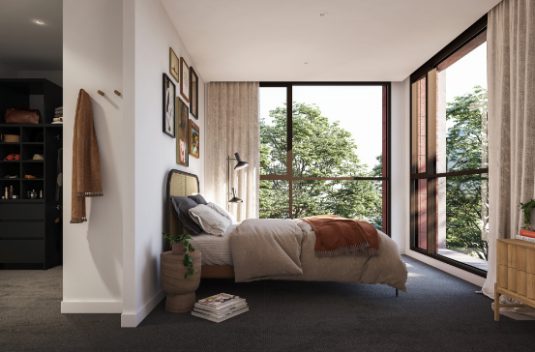
Three Bedroom Apartment Living , Artist Impression
-
Private north facing terraces

Merlynston Building fronting Walker Street, Artist Impression
-
Resident rooftop garden

Wallan Building Rooftop Views of Treetops and City. Indicative design concept – Artist Impression

Wallan Building Rooftop Views of Treetops and City. Indicative design concept – Artist Impression
-
All balconies benefit from additional space with air condenser units located on roofs

Split Level Home - Artist Impression
-
Ground floor homes fronting Walker Street have direct access with secure, private courtyards shaded by canopy trees

Wallan Building Entry from Walker Street, Artist Impression
-
Self-contained home with the kitchen, living, bedroom all on the lower level

Three Bedroom Apartment Living , Artist Impression
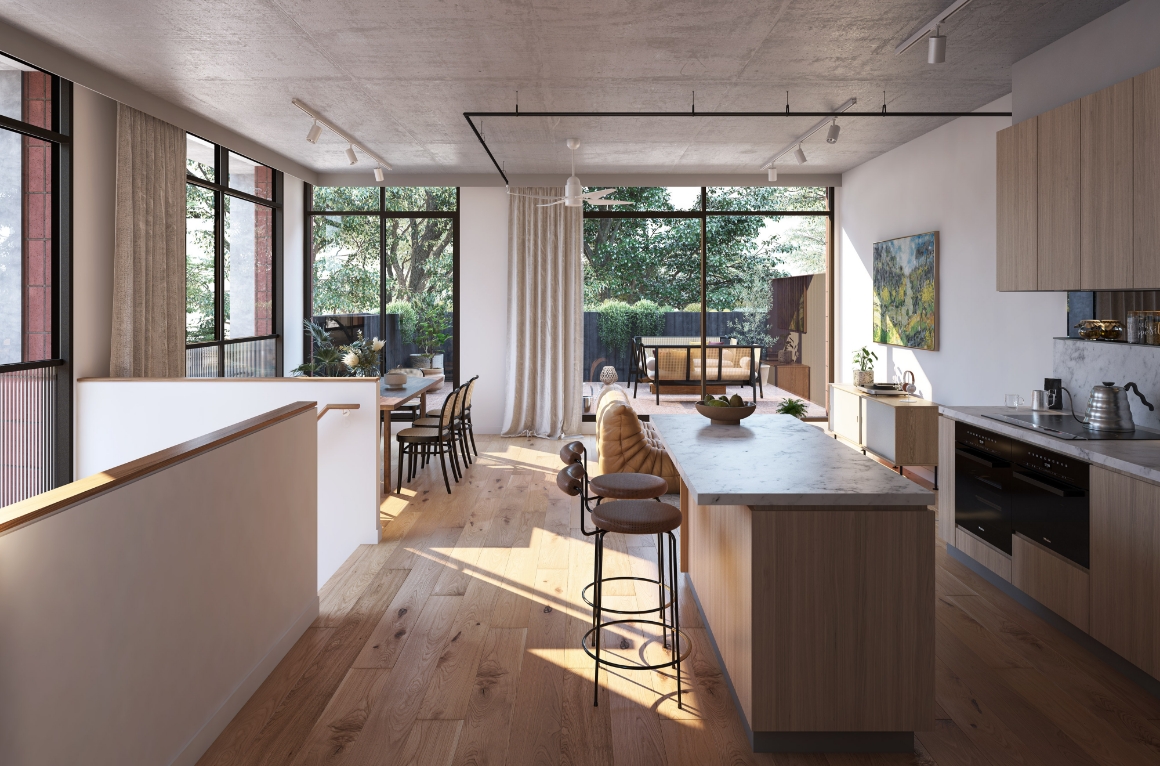
Split Level Home - Artist Impression
Creek fronting homes
The largest of Merri’s dwellings are the creek fronting homes, providing a large internal space, treetop views of the city and set amongst the natural splendour of the Creek ravine.
The larger three and four bedroom homes include air-conditioning to the living and master bedroom with an option to add to other bedrooms as preferred. Internal specifications are adapted to these large apartment types so that the most appropriate features are included in each home.
The master bedrooms in the three and four bedroom homes allow for king size beds, while a selection of two and three bedroom homes allow for a shower and bath option.
View sample planFour Bedroom Apartment Living, Artist Impression
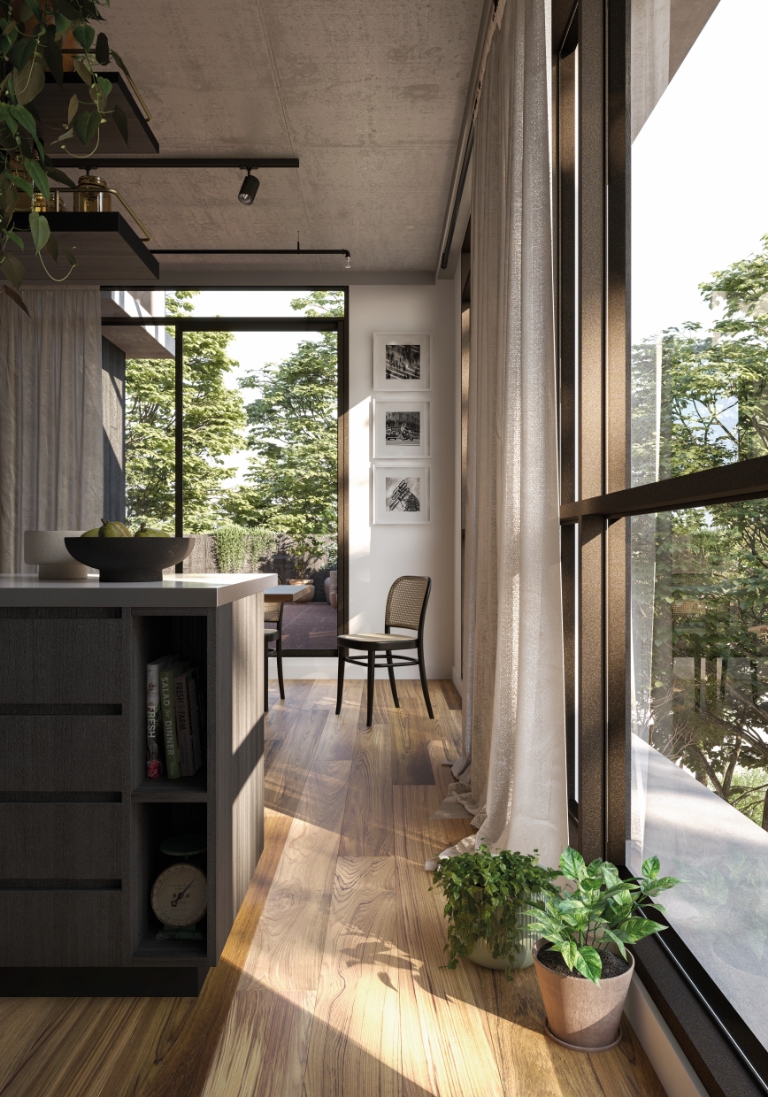
One Bedroom Apartment Living, Artist Impression
Schemes
Each of the four interior schemes at Merri is an expression of materiality and craft. Where considered design is accentuated by great detail. The materials of the schemes, while similar, have a slightly different approach. Maintaining the tactile quality of exposed concrete throughout, each scheme maximises the generosity of space within each dwelling. Every element is considered, with nothing feeling out of place.
Lifecycle
Merri’s signature scheme features a selection of locally sourced materials, along with reused and recyclable materials where possible.
Sourced from demolished buildings throughout Victoria, recycled messmate timber flooring runs throughout the homes. Processing this characterful native timber into an engineered floorboard delivers both a hard wearing and stable product. Stainless steel benchtops feature in the kitchen and are made of approximately 60% recycled content including 25% reclaimed scrap, 35% industrial scrap and 40% new raw materials. Solid recycled timber benchtops are chosen to complement these, made from recycled messmate, also reclaimed from demolished buildings in Victoria. In the bathrooms, feature tiles are made from bluestone reclaimed from the site during excavation, while the tiled floors and walls come with an end of life agreement for re-use. The vanity top is created using glass sourced from kerbside pick-up in Melbourne, where bottles are crushed, washed and graded to a fine texture, then formed into the benchtop product. Brass detailing also provides recyclable opportunities and environmental advantages over using chrome. As it is a raw product, no secondary finishing or plating is needed, negating the use of potentially harmful chemicals.
Light Oak
The Light Oak scheme is designed to accentuate the spacious lightfilled spaces. Lighter joinery timbers are matched with hardwood edge details and feature handles. European Oak timber flooring are paired with natural wool carpets to the bedroom and terrazzo tiles in the bathrooms, celebrating the apartment’s honest natural palette. Detailing is directed to the places that are inhabited the most, the fine reeded glass to the vanity mirror cabinet lighting, and the handfinished brushed surface of the Australian made tapware.
Urban
Drawing on the warmth and urban character of Melbourne, the Urban scheme explores the Six Degrees palette of boldy contrasted finishes and fine detailing. Celebrating the raw and honest materials from the exposed concrete ceilings to the European Oak timber flooring, wirebrushed to enhance the natural Oak grain. The joinery marries darker grained joinery panels, solid spotted gum detailing with raw brass detailing and tapware, along with some gorgeous Melbourne-made tile detailing.
Forte
The Forte scheme presents a robust selection of materials that embrace the materiality of the building and complement it through materials that accentuate the layout of light filled spaces.
This light scheme features a selection of practical and resilient materials, from concrete look ceramic tiles to wool mix loop pile carpets. Built for years of sustained use, the joinery features timber look laminate panels with laminate benchtops. The detail of the tiling brings us back to the elements of design from the broader development, building on the sense of place and the character of Merri.


